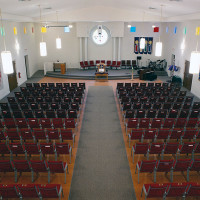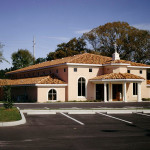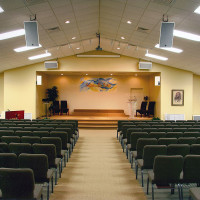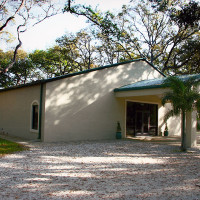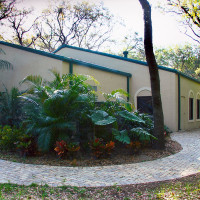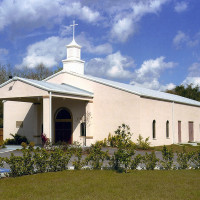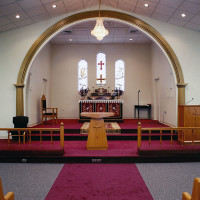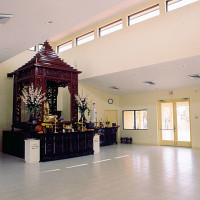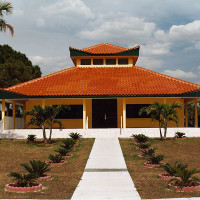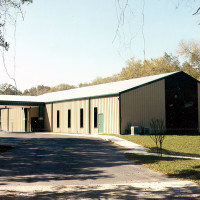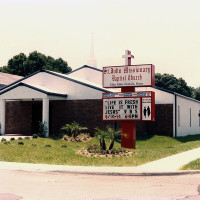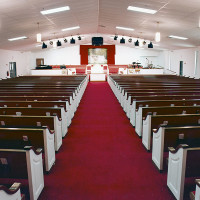Often pastors or building committees come to us with nothing but an idea for their church or religious building. That vision quickly turns into reality through our complete Design Build General Contracting services in Tampa. Miller Contracting offers the conceptual thinking and project leadership skills to turn a simple sketch into a new worship center or fellowship hall. From early sketches and concepts we will begin developing accurate estimates to produce a design of a project within your budget, an important consideration when you want your entire congregation behind the endeavor. When you want to build a church, pre-engineered steel church buildings are often a great choice. The church building sites showcase our projects of church construction in Tampa.
CHRIST CUMBERLAND PRESBYTERIAN CHURCH:
A 7,100 square feet masonry, wood truss and terra cotta tile roof church with full kitchen, ancillary offices, nursery and choir room was constructed while services were being held in an adjacent modular structure. The site was completely altered so that all the parking was paved, a complete storm water retention system installed including a re-grading of 500’ of right of way to convey overflow from the pond to the state highway. Over 700’ of sidewalks were constructed in the right of way including a small bridge over the outfall from the pond.
UNITY CHURCH OF PALM HARBOR:
A 6,000 square feet pre-engineered steel church building with stucco applied over wire lathe over steel wall panels to save costs over conventional masonry construction. A design build project utilizes a septic system with pump to convey effluent to a remote drain field behind the existing church offices. Extensive precautions were taken throughout the construction to protect the large oak trees that surround the church.
ST. MARKS MAR THOMA CHURCH:
A 5,000 square feet masonry wall and pre-engineered steel church building roof with HVAC package units located at exterior of the rear of the church to save interior space. This design-build project was completed in 4 months once on site construction commenced.
TEMPLE:
Four interior columns and wood girder trusses support this distinctive clerestory roof of this Buddhist Temple.
TERRACE PALMS COMMUNITY CHURCH:
This pre-engineered steel building church has a full kitchen, fellowship hall and several classrooms.
